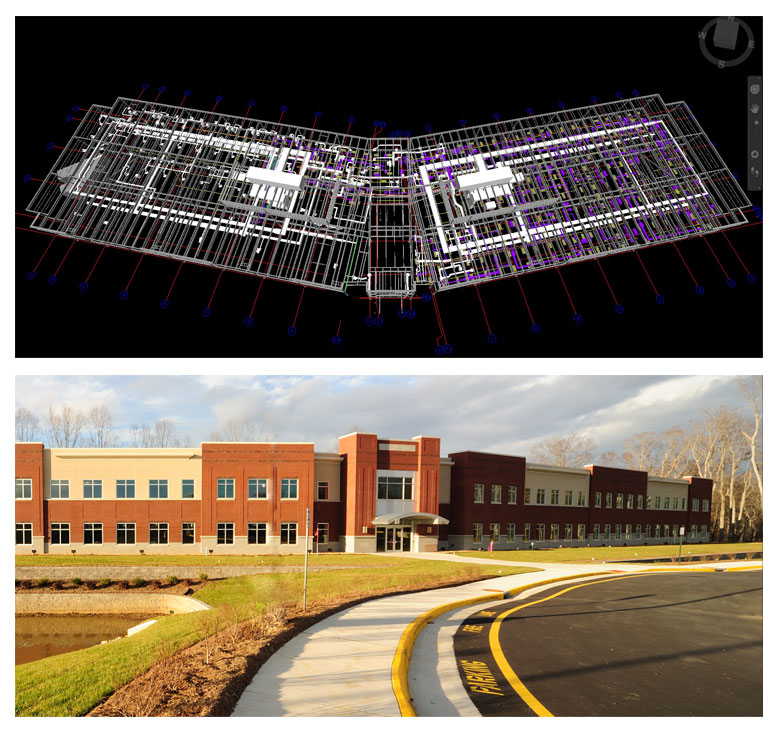Building Information Modeling is a design process in which the project is modeled in 3D. The process begins with the architect creating a base model for the project engineers to design from. Each engineer will incorporate their model with the architect’s base model to create a unified building plan.
By coordinating the design models, inherit design flaws and spacial problems become easily identifiable which saves the owner time in rework and saves money with fewer change orders.
The general contractor plays a critical role in creating the policies and procedures for the review and implementation of the models in the field.
Our company has successfully completed several BIM projects and we understand the critical role the contractor plays in the BIM process. In addition, we provide the engineers with a clear path for model exchange, review, and field implementation.
